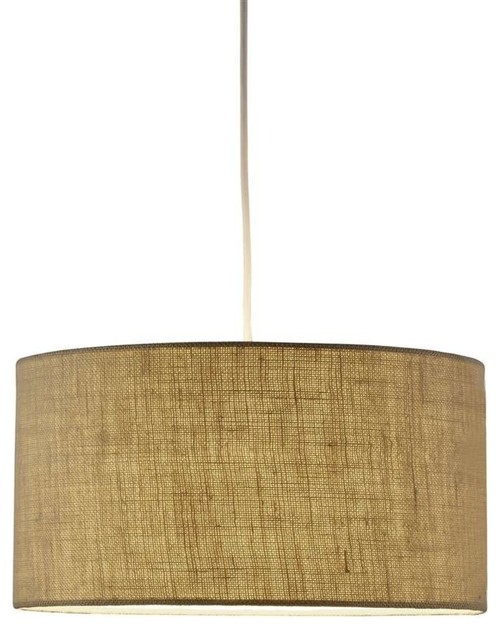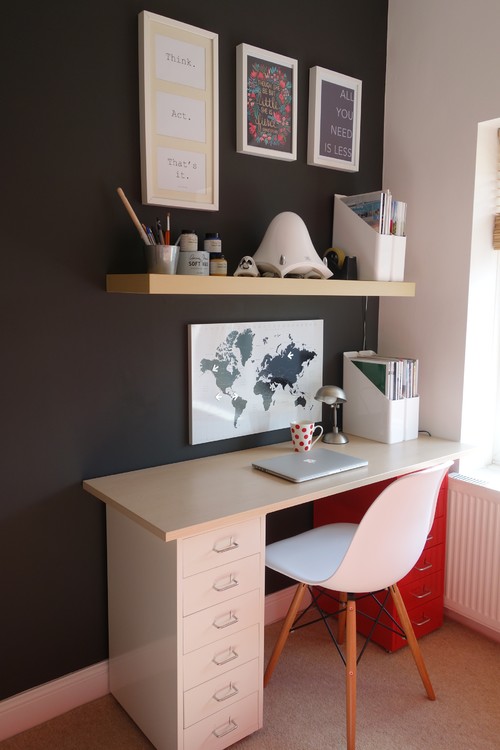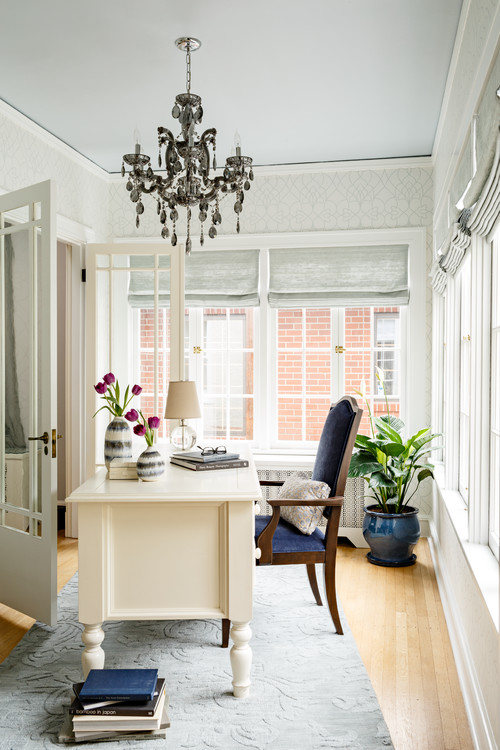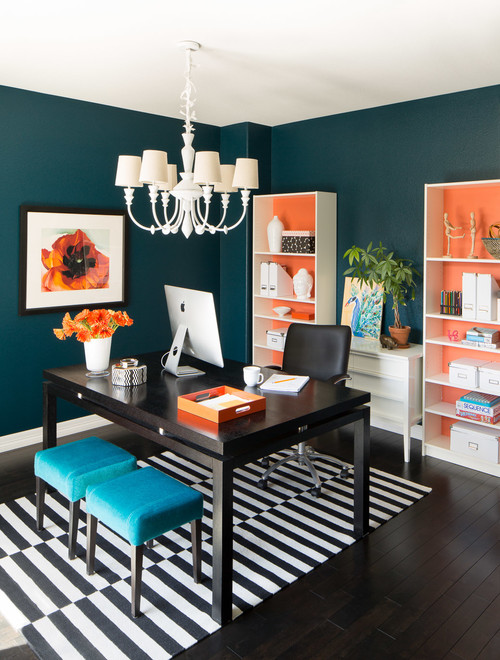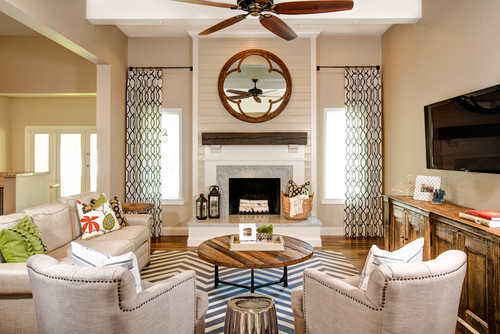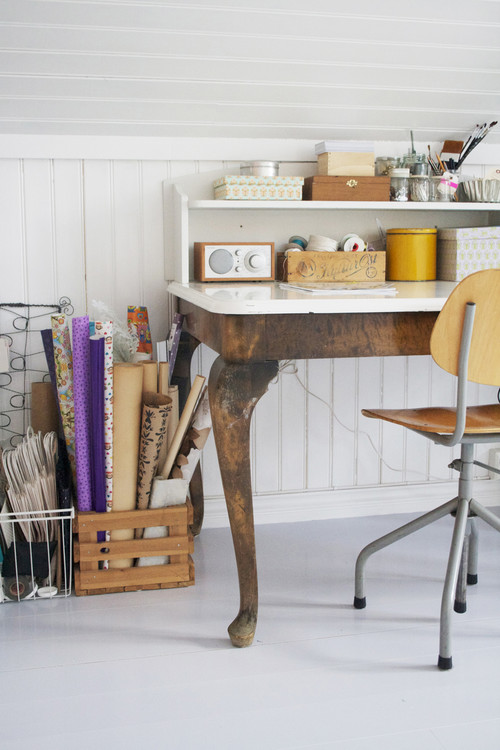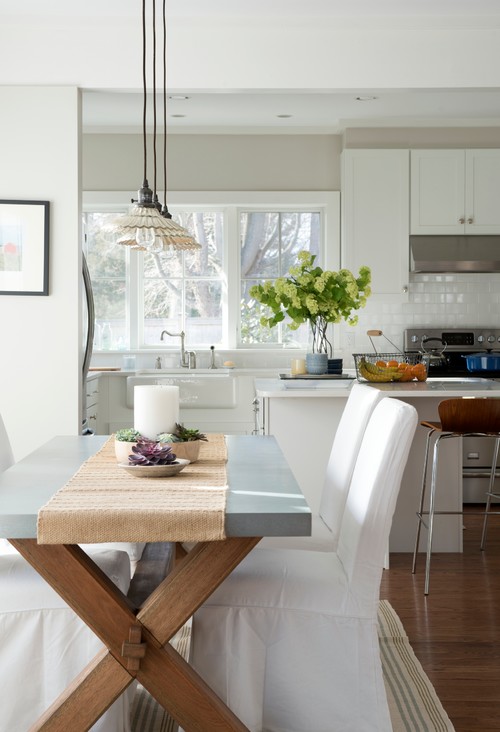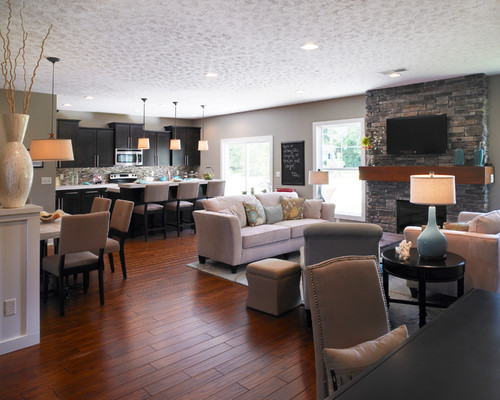You may need to figure out your style mix.
There are basically three style umbrellas that most styles fall under, Rustic, Traditional and Modern.
Let's start with Rustic. Rustic can mean a few different things. To some people they think of a lot of wood tones, reclaimed wood, barn doors. Other people think simplicity, and a tiny beach cottage with weathered wood flooring. To others a farmhouse with lots of white walls, beams and original flooring. Still others may think lots of natural elements, with a hunting lodge feel.
Rustic basics: weathered woods, simplicity, informal, vintage, tapestries, quilts, textures, rough or distressed surfaces, painted surfaces.
Example: HGTV's Fixer Upper
Traditional style often gets a bad rap because people think traditional means old and antique. While that is true of the more Victorian style, there are lots of expressions of traditional that have a less formal feel. You may not like claw foot bath tubs but you may love crown molding. Typically traditional will have more curves and shapely furnishings. and you'll see more details in the molding, cabinetry and millwork. In Texas or the southwest, traditional can also mean a lot of mean a lot of large pieces, leather and lots of woodwork. And maybe an animal head or two.
Traditional Basics: Ornamentation, Heavier textures, patterns, curved edges, architectural details, crown molding, antique pieces, larger scale furnishings, archways, Wainscoting, tufting, period details.
Example of Traditional: Sarah Richardson, Rehab Addict, Downton Abbey
Modern tends to be the opposite of traditional. It was a cultural response to the fussiness of the traditional period. Less details, more simple and sleek, can feel more formal. Modern architecture and design tends to have a linear feel to it. Midcentury Modern, Danish modern and Scandinavian are variations.
Modern basics: Pointy legs (midcentury) clean lines, sleek, minimalist, minimal visual clutter
Example: Madmen, IKEA
There are some other styles as well like Global, Industrial, French Country, etc. but we'll stick with the big categories for now.
See if you can narrow down your top three styles. The difference between a designed room and a furniture store is the mixing of different elements to create a cohesive look. If you like many different styles you may like a more eclectic style, which skillfully incorporates many styles together without looking like a yard sale.
My personal style mix tends to be transitional (blend of traditional and modern), coastal and cottage. A tiny ounce of global thrown in here and there, for the patterns and colors.
My personal style mix tends to be transitional (blend of traditional and modern), coastal and cottage. A tiny ounce of global thrown in here and there, for the patterns and colors.
When you can articulate your style you can be more intentional and focused in your shopping which will keep you from getting things that aren't right for you.
For some style inspiration check out my Houzz ideabooks on my website www.kbythewooddesign.com
Have fun!
















